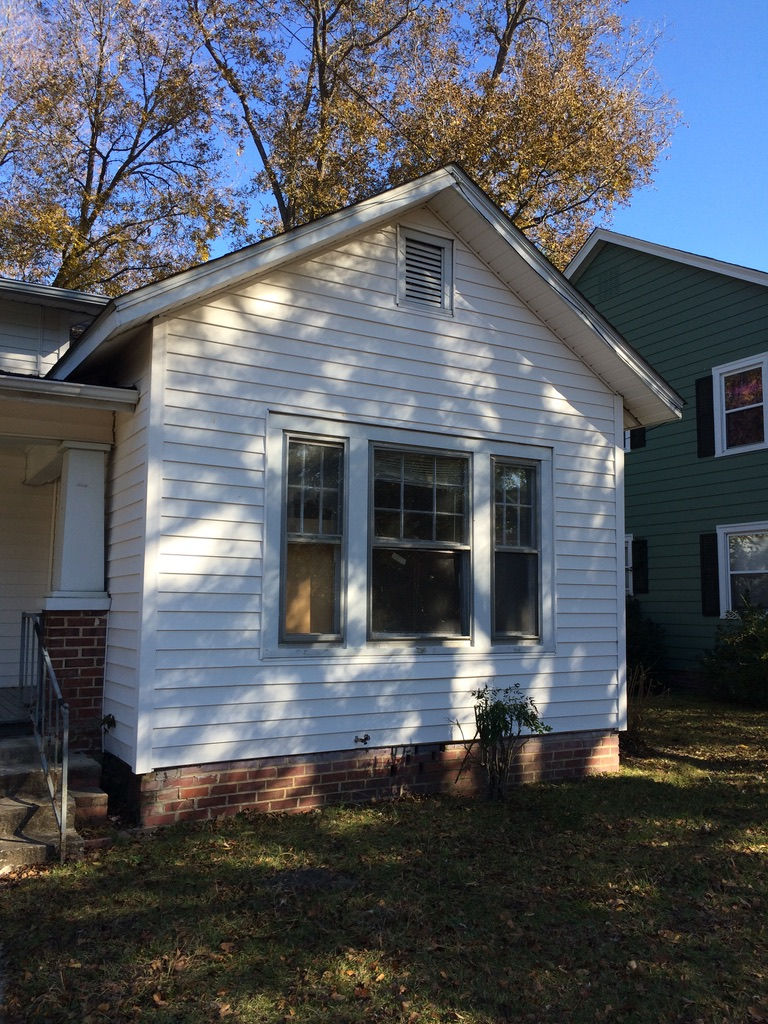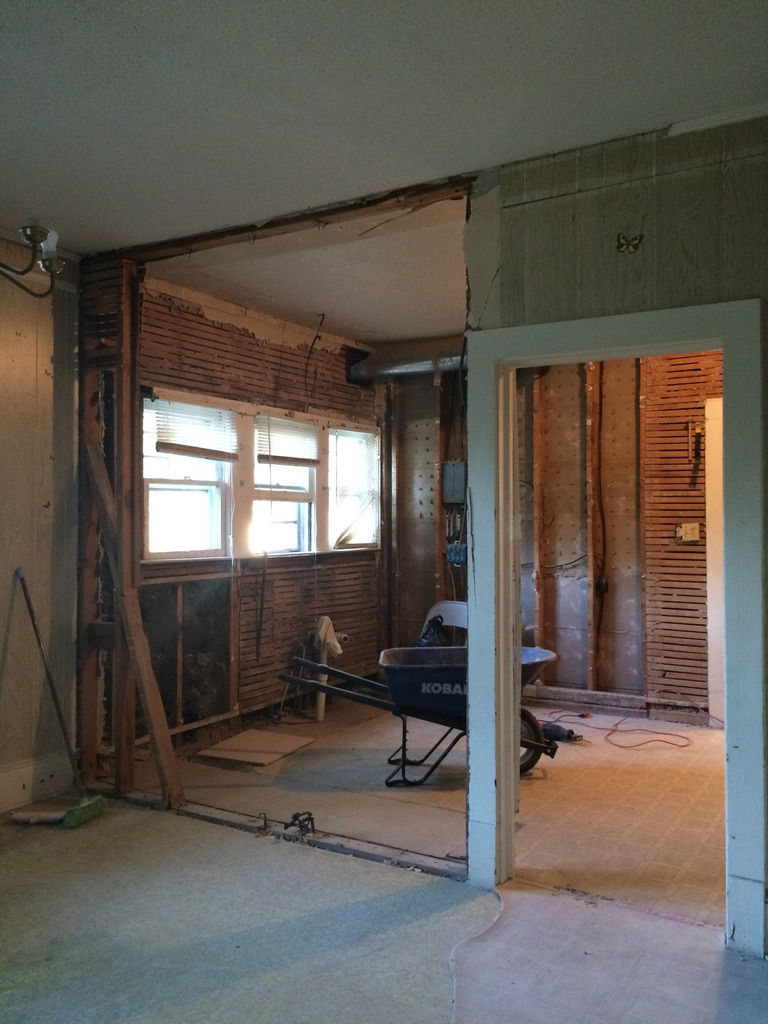1920s House Renovation, Volume 3
- Regina Underwood

- Feb 28, 2022
- 3 min read
It has taken me a really long time to finalize the structural design plan or layout for my 1920s House Renovation project. I have gone back and forth several times on how to best use every square inch of this less than 1,500 square feet space. I believe with the final layout I was able to do just that. In my opinion, it is the most creative and efficient design for this house.

The Living Room
When you walk through the front door, you walk right into the living room. There is no separate foyer or architecturally defined entry space. However, since the room is a pretty good size (13 feet by 17 feet), there is enough room in front of the door to function as the entry space. Directly across from the front door at the end of the entry space, you can see there once was a doorway based on how the wall is framed. My guess is that through this former doorway was a hallway that ran from the living room to the kitchen. In the new design plan, this will be a door opening to a coat closet.


The doorway that leads into the dining room was originally a wider opening centered on the dining room. I will take the doorway back to the wider opening but with a taller arched header.
The Dining Room
Changes to the dining room are all about the doorways. The dining room, a 13 feet by 13 feet square, sits between the living room and kitchen. You have to pass through it to get to the kitchen, living room, and the bedrooms. As you go into the kitchen, there is currently a 30 to 32 inch doorway and another leading to the hallway. The doorway into the kitchen I hope to widen to a 9-foot arched opening, centered on the kitchen. The doorway leading to the hall will not be widened but will be moved so that it is centered on the dining room wall. Ironically, it appears that this wall was originally framed for a wider doorway in this same location.
The Shower Room
The shower room with the water damaged floors is gone and will not return. Instead, I will divide the 4 feet by 10 1/2 feet space into a walk-through butler’s pantry.
The Kitchen
Everybody wants an open concept kitchen. I even have an open concept kitchen and family room in my current home. However, there are moments when a room deserves its own identity. In this renovation, I am able to achieve this by not removing the wall between the kitchen and dining room, but by widening the doorway to nine feet, as I mentioned above. Centering the opening will allow me to create a focal point on the range wall directly across from it. Centering the range on that wall will accommodate the addition of a doorway into the laundry room. Given these changes, the existing doorway on that wall that leads into the mudroom will be shifted to the right. The chimney was removed as part of the demolition phase to allow for more storage space on that wall. On the opposite wall, I want to remove one of the windows so that the remaining two can be centered. The main part of the kitchen’s identity is how it functions. All of these changes will allow this kitchen (9 1/2 feet by 17 feet) to function much better than it did before.
Laundry Room/Mudroom
A combined laundry room and mudroom is a really big pet peeve of mine. I just don’t like the idea of mud being in the same space as clean laundry. It is inevitable that clothes will fall to the floor as they are transferred from the washing machine to the dryer or the dryer to the laundry basket. Unless you are very diligent about not letting your floor get dirty, or you are able to maintain separation of a dirty side and a clean side, it’s just not a good idea in my opinion. Therefore, I will be separating my currently combined laundry room/mudroom space (5 1/2 feet by 15 feet) by putting up a partition wall, and adding a separate entrance into the laundry room from the kitchen. This will not only give me my clean laundry space, but will also provide additional storage and prep space for the kitchen. On the mudroom side, the existing window will be removed so that the door to the back porch can be moved over. This as well as changing the door swing will allow room for coat and shoe storage.


Up next, the design plan for the bedrooms and bathrooms, as well as the final full house layout. Stay tuned!
























Comments