1920s House Renovation, Volume 4
- Regina Underwood

- Mar 22, 2022
- 3 min read
The final layout for the private area of the house is in my opinion the most efficient use of space and is the perfect balance between form and function. Though this house had the potential for three bedrooms, two bedrooms proved just right.

Guest Bedroom and Bathroom
When you walk from the dining room into the hallway, there is a door to your left, a door to your right, and a door straight ahead that leads into the main bathroom. The door to the left takes you into the guest bedroom, a 13 feet by 13 feet square.

In order to improve the functionality of this room, I will first eliminate the tiny closet and replace it with a six-foot wide closet utilizing space from the kitchen. This could only be done if the chimney on the wall between the kitchen and guest bedroom was removed, which was done during the demolition phase. Although removing the chimney opened up the possibility of more cabinetry and counter space in the kitchen, I believe the space is best served as a much larger closet for the guest bedroom.

There is a small room attached to the guest bedroom that was being used as a closet. The location of this room presents the perfect opportunity for an en suite bathroom. Beyond that is the closed-in area of the back porch that was used as an additional storage space. Currently there is a door that leads out onto it that will be closed off with the new layout.
The room that will be used for the guest bedroom en suite bathroom is approximately 5 1/2 feet by 15 feet. All of this space is not needed for the en suite so I will take part of it to create a powder bath (5 feet by 5 1/2 feet) for guests, accessible from the mudroom.
Master Bedroom and Bathroom
Opposite the guest bedroom (the door to the right) is the master bedroom. It is the exact same size as the guest bedroom, 13 feet by 13 feet square. However, one challenge with this room is how to placed the bed. Currently, there are two options, the best of which is against the exterior wall to the left when you walk into the bedroom. Since the window is centered on that wall, half of it will be blocked by the bed, unless I purchase a new bed with a lower or see-through headboard. I was considering moving the window. But then again, does it really matter if half of the window is blocked? For privacy purposes, the window will be covered anyway. Although covering the window will block light, there should be plenty of light coming in from the adjoining sun room.
Adding an en suite bathroom and a master closet will make this a true primary suite. Since the main bathroom is next door to the bedroom, it is the logical choice. All I have to do is close off the door from the hallway and add a door from the master bedroom. The current bedroom closet is tiny and it juts into the main bathroom. Since it is not functional for a master suite and takes up space from the main bathroom, it will be eliminated. The small closet in the main bathroom that currently holds the water heater, will also be eliminated in the new layout. This closet space as well as that from the guest bedroom and master bedroom will be added to the main bathroom. The result will be a roughly 9 feet by 9 1/2 feet master en suite bathroom that is about 24 square feet larger than the original main bathroom.
A master suite not only deserves a master en suite bathroom but also a proper master closet. So where will the master closet be? Given the sun room is attached to the master bedroom, it made sense for it to be here. I started this blog by saying there was the potential for 3 bedrooms. Well, the sun room was a possibility at approximately 11 feet by 13 1/2 feet. However, getting into it posed a problem that was not worth solving. So the sun room will become the ultimate master closet; a sitting room and dressing room combined. Since it will be part of the master suite, the entry from the bedroom will be widened to 4 feet, and the entry from the front porch will be closed off.
Now that I have finalized the layout, I hope to share with you soon all of the design details and special projects, room by room.




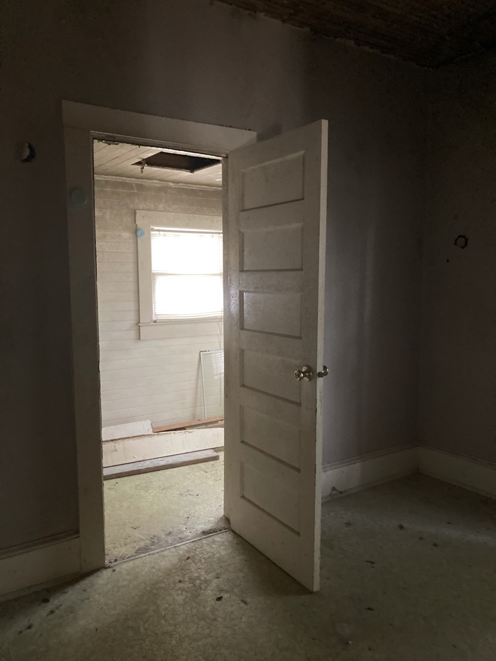

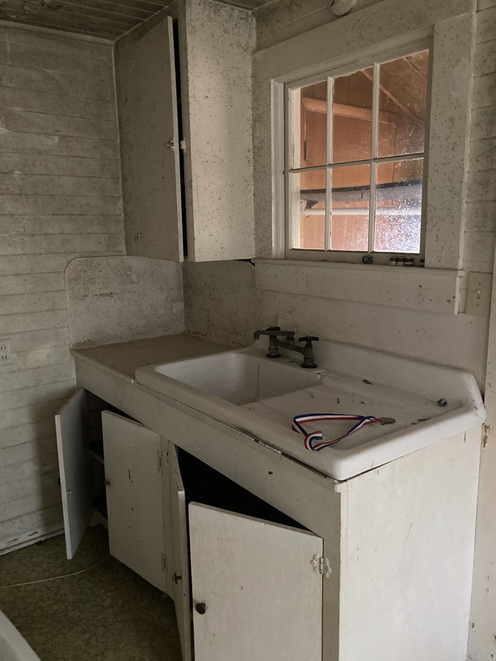

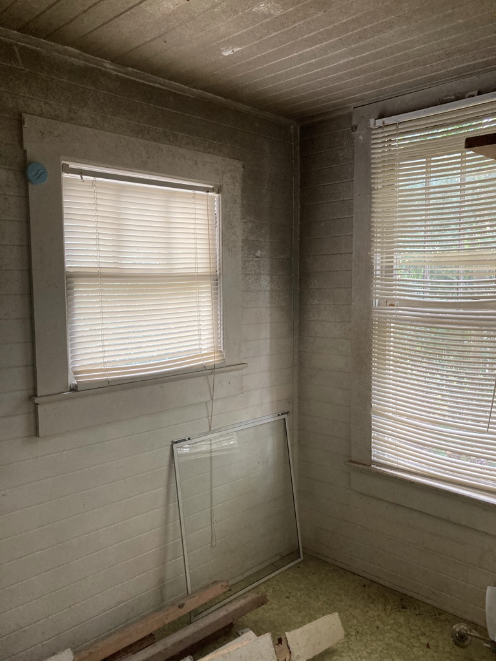

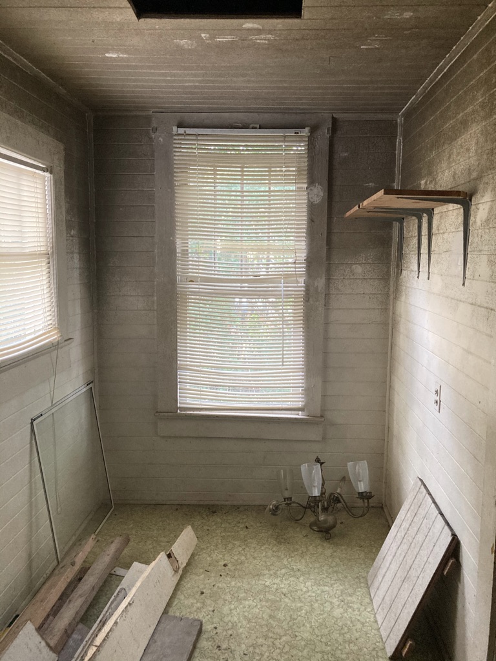



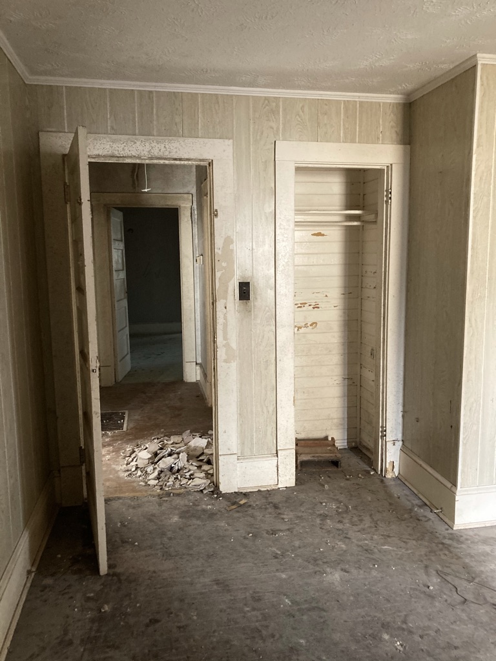

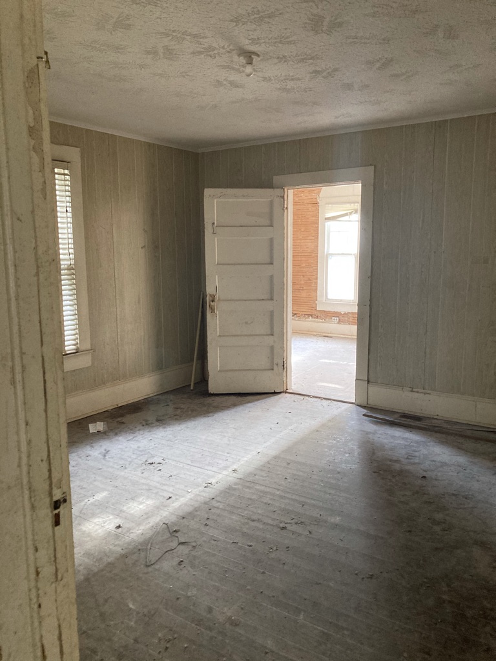

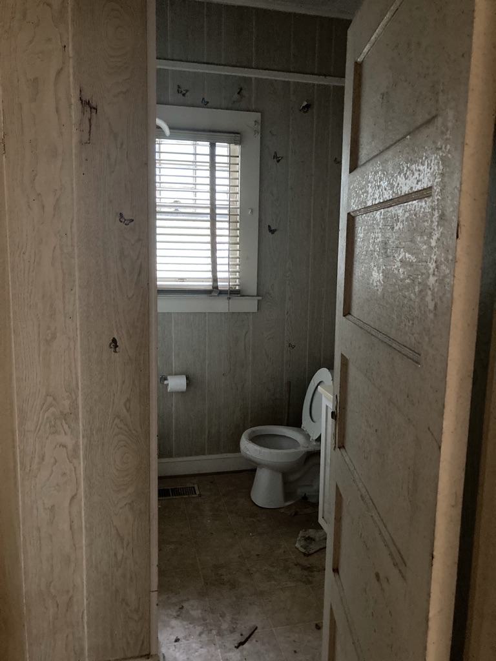

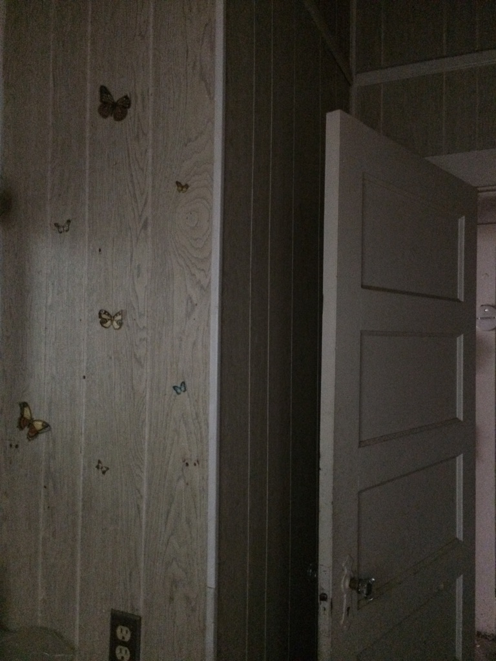

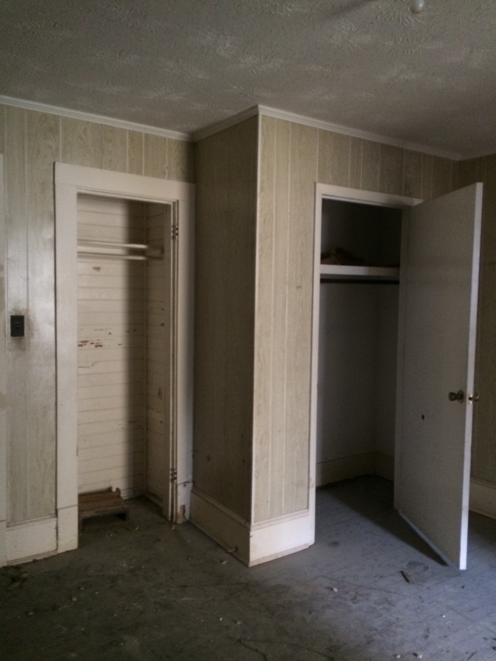

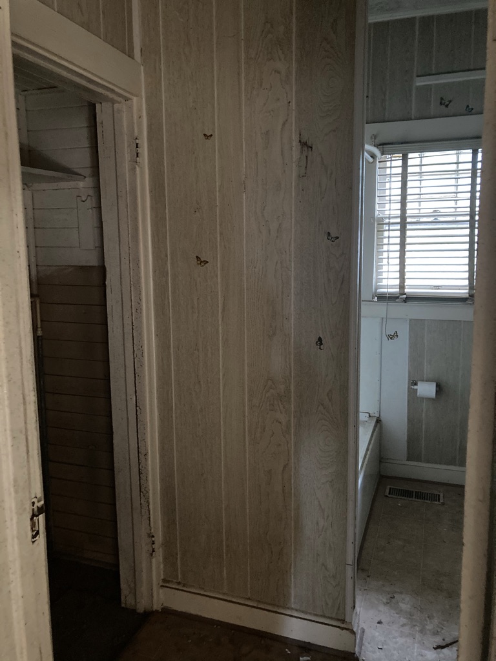










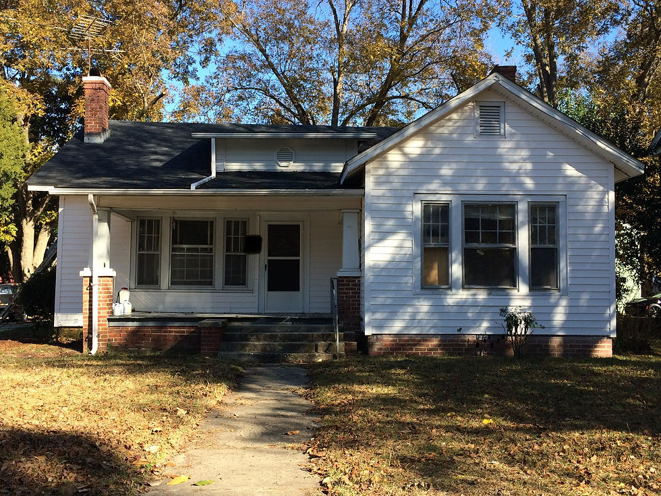
Comments